Renderings - Misc.
A sample of Revit and Rhino/Vray work from various projects.
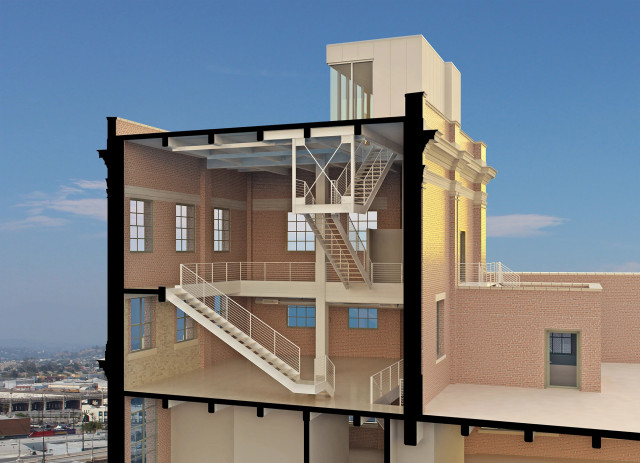
Biscuit Lofts Penthouse / Gigante AG — 2013
An interior and exterior renovation to the Biscuit Lofts penthouse in Downtown LA, to turn it from a residential to creative office space.
I produced a survey of the existing space and developed a detailed as-built Revit model. I was then responsible for the visualizations and drawings of the proposed renovations.
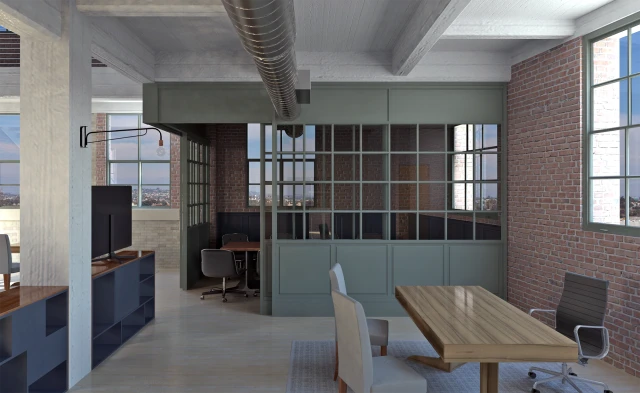
Biscuit Lofts Penthouse / Gigante AG — 2013
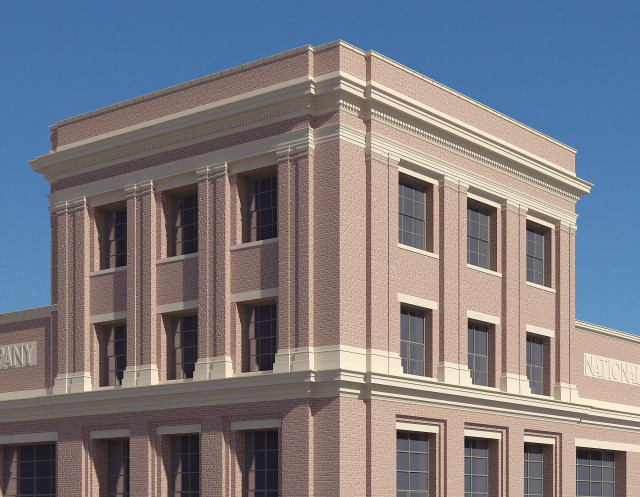
Biscuit Lofts Penthouse / Gigante AG — 2013
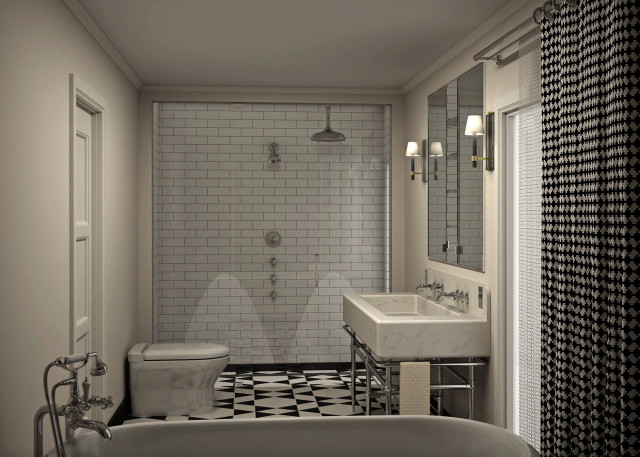
Lookout Mountain Residence / Gigante AG — 2012
The complete renovation of a single family residence in Lookout Mountain, Los Angeles. I provided various renderings in support of the project designer.

Lookout Mountain Residence / Gigante AG — 2012
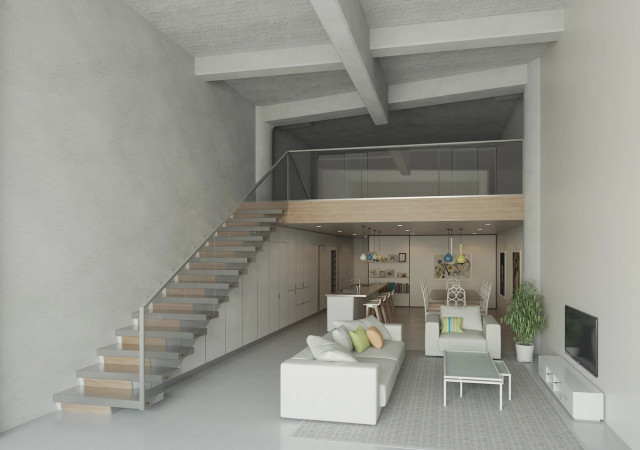
Humbolt Loft / Gigante AG — 2013
A comprehensive loft renovation in an adaptive-reuse building north of downtown LA.
I produced all deliverables, with the full Revit model of existing conditions (including the MEP system), the complete plan check submittal and 3D renderings.
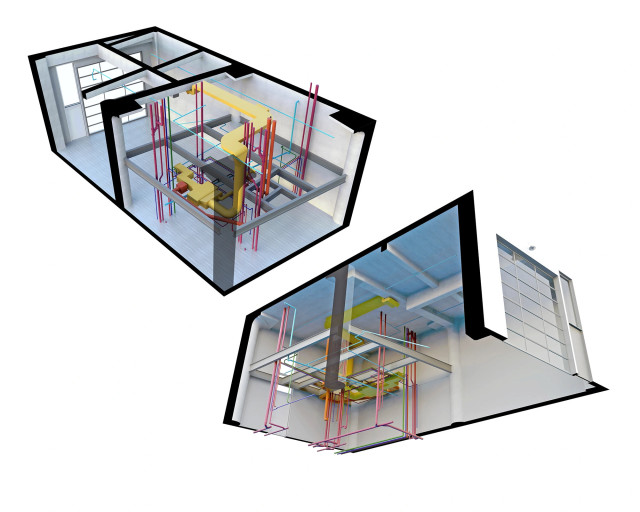
Humbolt Loft / Gigante AG — 2013

Morgan Hill Elementary / SwiftLee Office — 2014
A new elementary school for a charter school organization in Northern California.
I assisted with the DSA submittal set by producing details, enlarged plans and elevations, schedules and equipment layouts. I also assisted with the design development, and was responsible for renderings during Design Review.
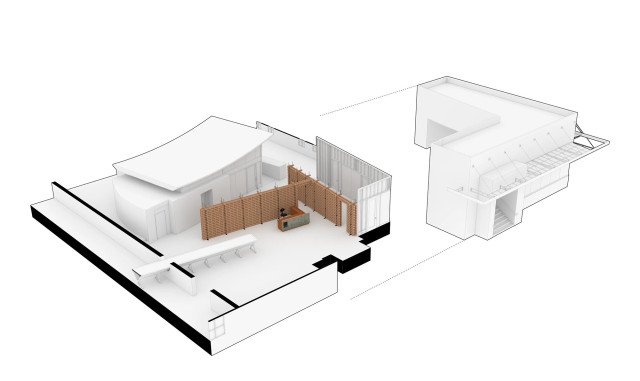
Maker Studios Lobby Installation / Gigante AG — 2013
A three week project to design and fabricate a lobby installation for a creative internet company in Culver City.
After expanding into a larger office building, Maker Studios wanted to modify the lobby to brand it as their own. They could not touch the existing structure, so the scheme needed to function as an installation rather than permanent construction. Taking heavy inspiration from Peter Zumthor’s Hanover Pavilion, the design divided the oversized lobby into separate functions with two stacked timber walls. This balanced the privacy needed for adjacent office and meeting spaces with a clear path for visitors and investors.
I worked on both the digital and physical aspects of the design process. This included production of the Revit model (and associated construction set / 3D renderings), fabrication of formwork for poured concrete elements and heavy involvement in the on-site construction.

Cahuenga Residence / Gigante AG — 2012
A detailed Revit model for a single family residence renovation in the Hollywood hills.
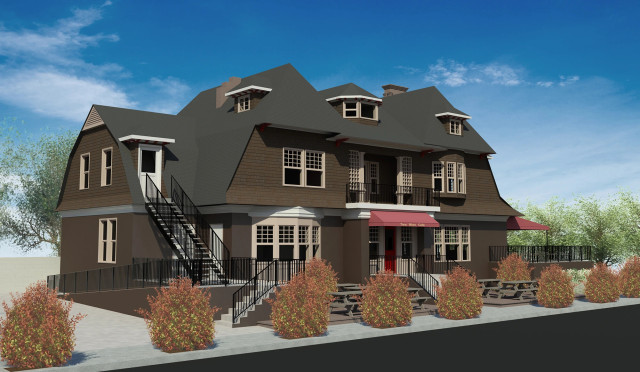
Two Nine Cafe & Apartments / USC CAD Services — 2010
A series of projects for the University of Southern California to produce Revit models of campus buildings from as-built surveys.
During the summer after fourth-year studio, I assisted USC Facilities and Management in their transition to a BIM system. This included in-person surveying, database management and modeling to specific office standards.
Revit projects were designed as either individual models (for smaller buildings), or shared files. This gave a range of personal responsibilities, from a complete set of deliverables to a portion of a larger central file.

Two Nine Cafe & Apartments / USC CAD Services — 2010

Franklin Hill Residence / Gigante AG — 2013
A renovation & addition to a two-story single family residence in Santa Monica, CA.
I surveyed the existing conditions and the produced an as-built Revit model. I then helped to develop design options, and was responsible for the complete plan check set.